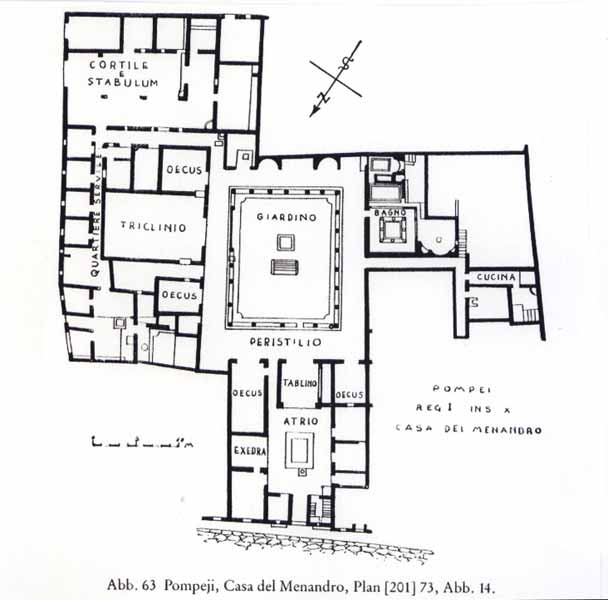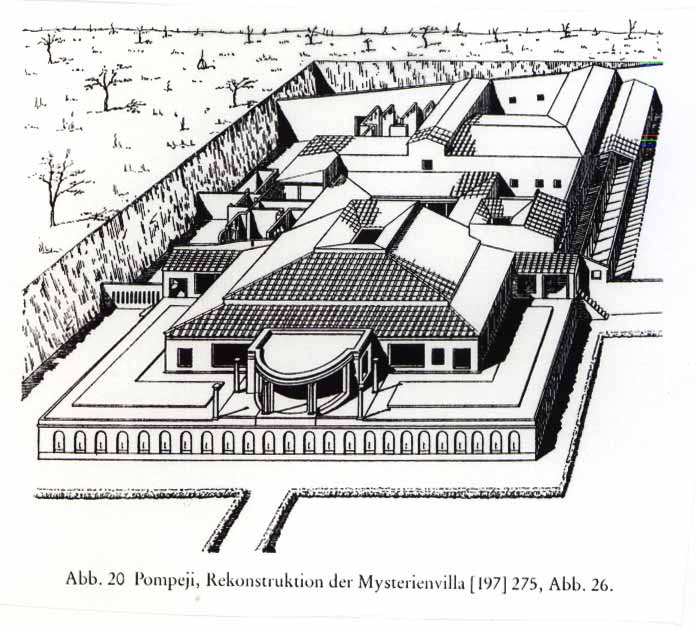
The Roman House
An Elementary Conspectus
Handbooks tend to distinguish among three basic types of late Republic/early imperial houses, as follows. In developmental terms: the "atrium house" is said to be the original "Italic" house, followed by the introduction of the peristyle garden in Hellenistic times; the peristyle gradually dominates, and the atrium is eventually lost altogether, perhaps under influence of Domitian's palace (said to be modelled on Hellenistic Greek palaces, and lacking an atrium). But this evolutionary model remains in lively dispute: cf. e.g. Wallace-Hadrill in Laurence 1997.
The images below are taken from E. Brödner, Wöhnen in der Antike, 1989. Other standard treatments include: A.G. McKay, Houses, Villas and Palaces in the Roman World, 1975; H. Mielsch, Die römische Villa, Architektur und Lebensform, 1987.
1. The "Domus" (city house). Notice that the entrance is into the Atrium, and from the entrance a visitor can see not only the open areas of the atrium (including the alae and tablinum), but through the tablinum into the peristyle garden beyond.
A. Generalized type:

B. Example: House of Menander

2. The "Villa Suburbana". Notice that the entrance is into the peristyle, and the atrium is behind.
A. Villa of the Mysteries, Pompeii: plan

B. Villa of the Mysteries, Pompeii: reconstruction

3. The "Villa Rustica", a true farmhouse
A. Generalized type:

B. Example: Model based on a villa excavated near Bosco Reale (3 km north of Pompeii)
